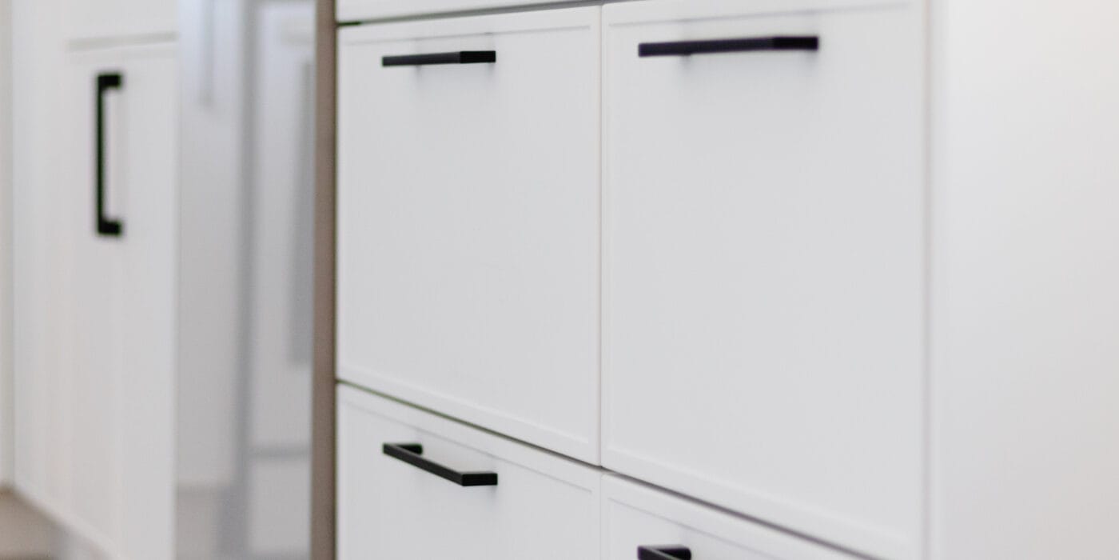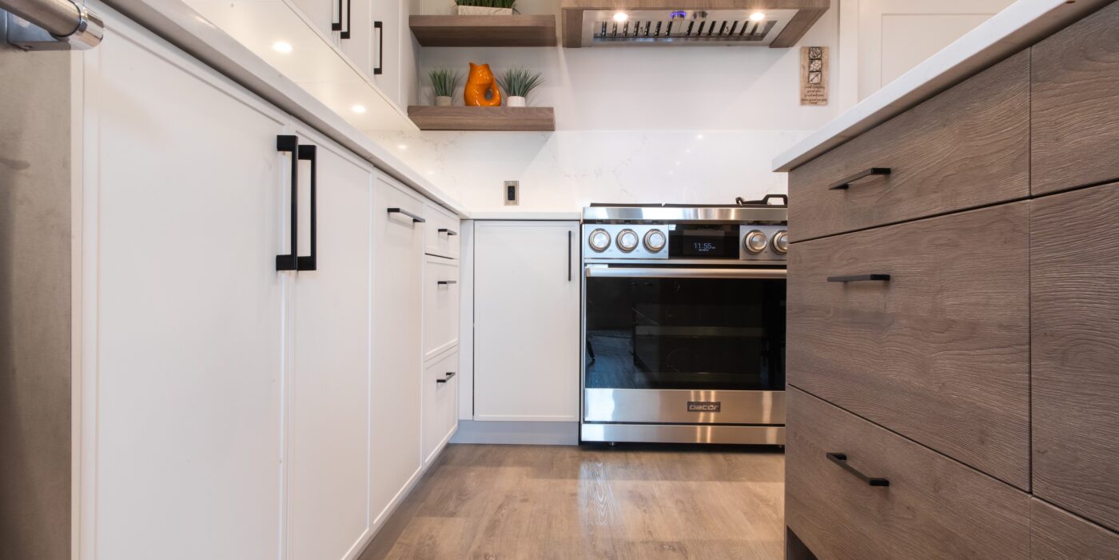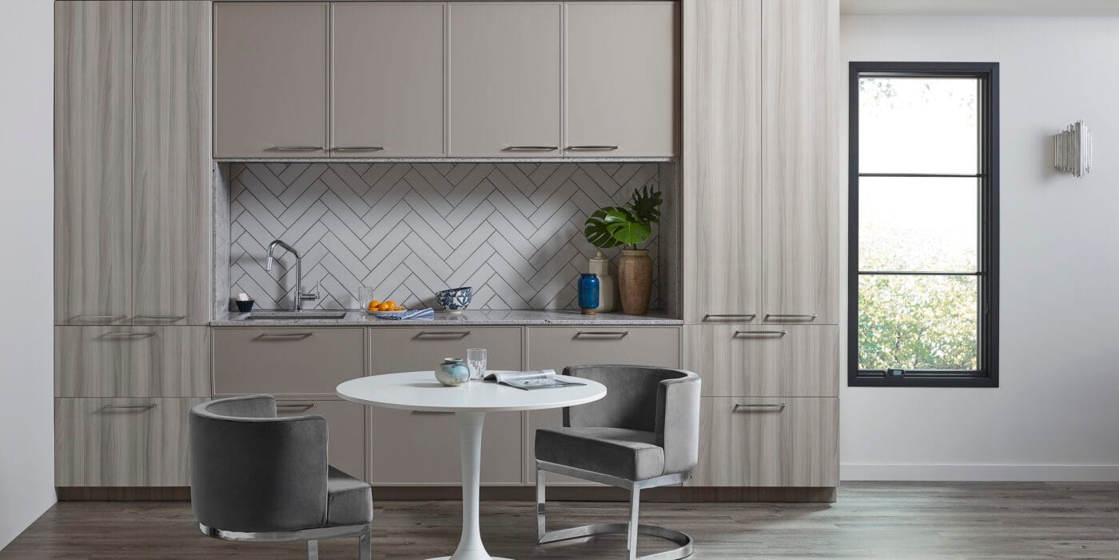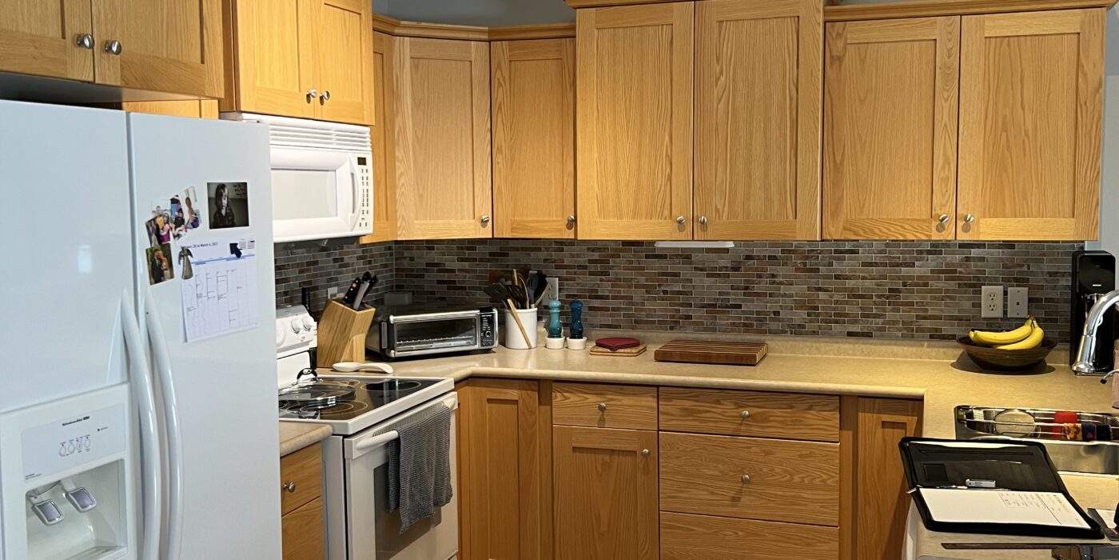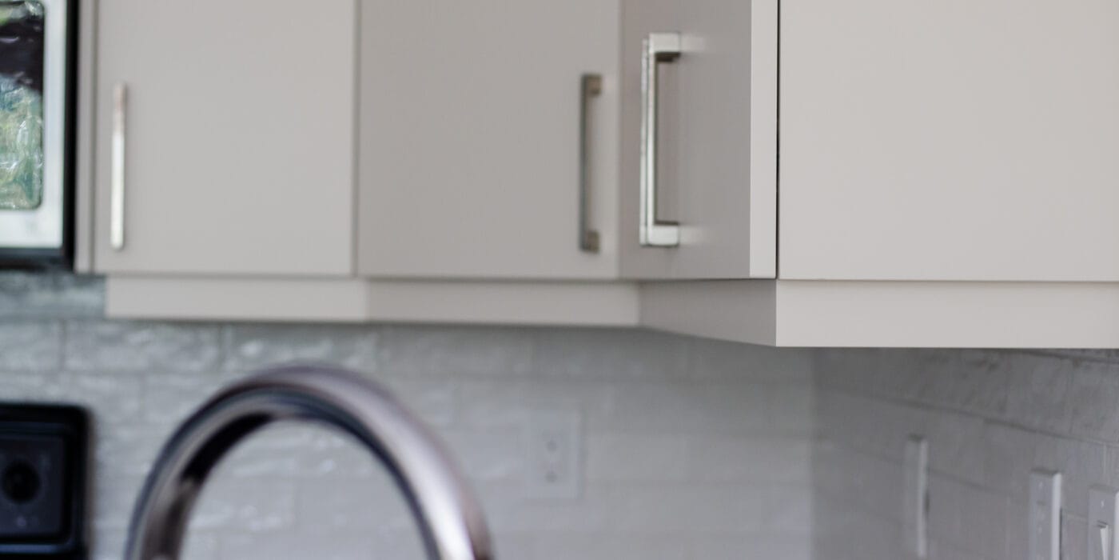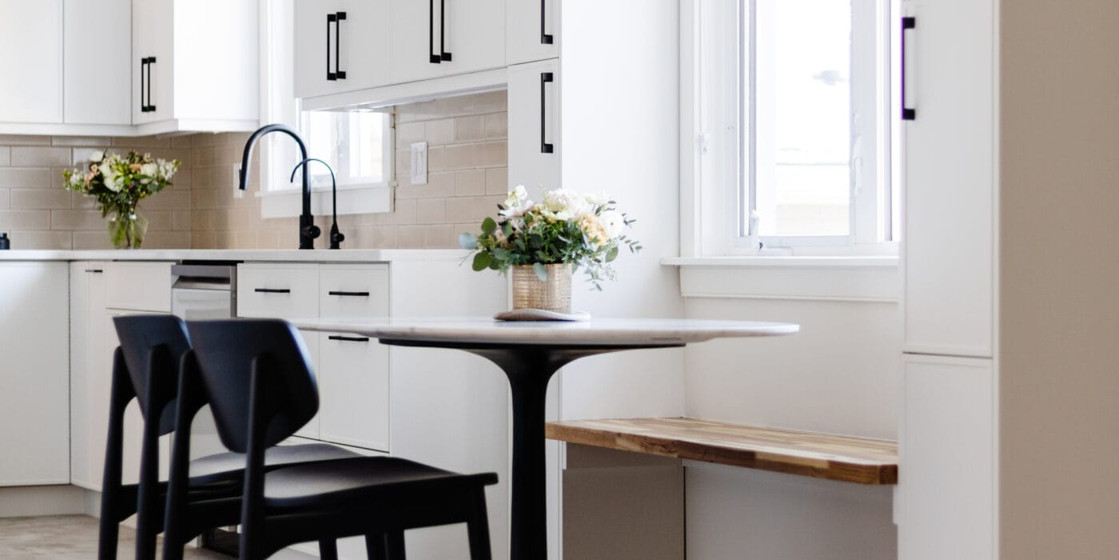When it comes to enhancing interior design projects in Canada, custom laminate cabinets offer a unique blend of style and practicality. They are becoming an increasingly popular choice due to their ability to suit various design preferences and robust nature. Whether it’s creating a sleek, modern kitchen or adding warmth to a commercial space, these cabinets can transform any environment with their vast range of options.
Custom laminate cabinets stand out not just for their beauty but for their versatility in design projects. With a focus on offering durable yet visually appealing solutions, designers, architects, and builders can explore endless possibilities. These cabinets simplify the process by providing an option that’s easy to work with while ensuring that the end result is both impressive and functional.
Benefits of Custom Laminate Cabinets
One of the top reasons professionals choose custom laminate cabinets is their durability. They endure well through heavy use, making them perfect for busy environments. Laminate cabinets don’t just withstand daily wear and tear; they also resist moisture and stains. This resistance means less maintenance and longer-lasting beauty, which is exactly what professionals need in high-demand settings.
– Durability and Longevity: Laminate cabinets are built to last, ensuring they remain a staple in many projects. They hold up well against scratches and dents, making them ideal for both residential and commercial use.
– Variety of Styles and Finishes: From glossy to matte, and traditional to contemporary, the style possibilities are vast. This flexibility allows professionals to match cabinets to any architectural theme or color scheme they might have in mind.
– Easy Maintenance and Cleaning: Unlike wood, laminate’s surface is straightforward to clean with just a damp cloth, and it doesn’t require frequent treating or sealing. This ease of upkeep appeals to those looking for hassle-free solutions in their workspaces.
These factors collectively make custom laminate cabinets a go-to choice for those who seek style without sacrificing practicality. Their ability to fit seamlessly into diverse projects underscores why they are an advantageous selection for Canadian designers aiming to improve aesthetics while maintaining usability in their cabinet door manufacturing projects.
Choosing the Right Laminate for Your Projects
Selecting the right laminate is key to ensuring that cabinet doors meet both functional needs and design aspirations. There are several types of laminate to consider, each bringing its own benefits. High-pressure laminate (HPL) is known for its resilience, making it suitable for high-traffic areas. Low-pressure laminate (LPL), also called melamine, is a versatile choice for less demanding installations.
When deciding on colors and textures, it’s essential to align them with the overall design goals of your project. Neutral tones can create a timeless look, while bold colors and textures add flair and character. Remember, the right choice can bring out the best in a design, connecting different elements harmoniously.
Combining laminate with other materials can enhance the aesthetic appeal. While glass-paneled cabinet doors are not an option, integrating different finishes or trims with laminate can create a striking contrast or delicate balance. Designers should explore these combinations to craft unique and compelling designs.
Installation Tips for Custom Laminate Cabinets
Achieving a professional installation with custom laminate cabinets requires attention to detail. Accurate measurements are the foundation of a successful project, ensuring the fit and finish of each cabinet door meet precise standards. Use reliable tools and double-check all dimensions before starting installation.
Preparation of the installation site is equally important. A clean, clutter-free environment helps in executing a seamless installation process. Make any necessary adjustments before bringing in the cabinets to prevent unforeseen issues.
To ensure a polished finish, focus on alignment and leveling. Properly aligned cabinet doors not only look professional but function smoothly as well. Here are some quick installation tips:
– Measure twice, cut once.
– Pre-drill holes to avoid splitting.
– Use spacers to maintain even gaps.
Real-life Applications and Inspirations
Custom laminate cabinets are highly versatile, fitting into various settings effortlessly. In residential spaces, they can contribute to a modern kitchen that feels warm and inviting. Open layouts benefit greatly from laminate’s ability to complement surrounding furniture and decor.
In commercial environments, their durability and easy maintenance make them ideal for offices or retail spaces where daily wear is significant. These cabinets can enhance the professional appearance of a showroom or offer practical storage solutions in a busy workspace.
Designers and architects can draw inspiration from previous projects where custom laminate cabinets have transformed spaces. A well-planned installation can showcase creativity, adaptability, and style, enabling any setting to reach its full potential.
Transform Your Projects with Custom Laminate Cabinets
Design projects in Canada stand to gain significantly from incorporating custom laminate cabinets. Their variety, durability, and style options open up opportunities for professionals seeking to deliver high-quality results. These cabinets provide not just aesthetic value, but also contribute to the overall functionality and efficiency of a space.
Exploring the vast possibilities that custom laminate cabinets offer will allow designers to realize their creative visions. By focusing on the advantages these cabinets bring to a design, professionals can craft beautiful, long-lasting environments that impress and function seamlessly.
Ready to enhance your design projects with style and durability? Explore the extensive variety of custom laminate cabinets Canada with M+J Woodcrafts. Our selection caters to various design needs, ensuring both aesthetic appeal and functionality in any space. Let us help you bring your creative vision to life with our innovative cabinetry solutions.


